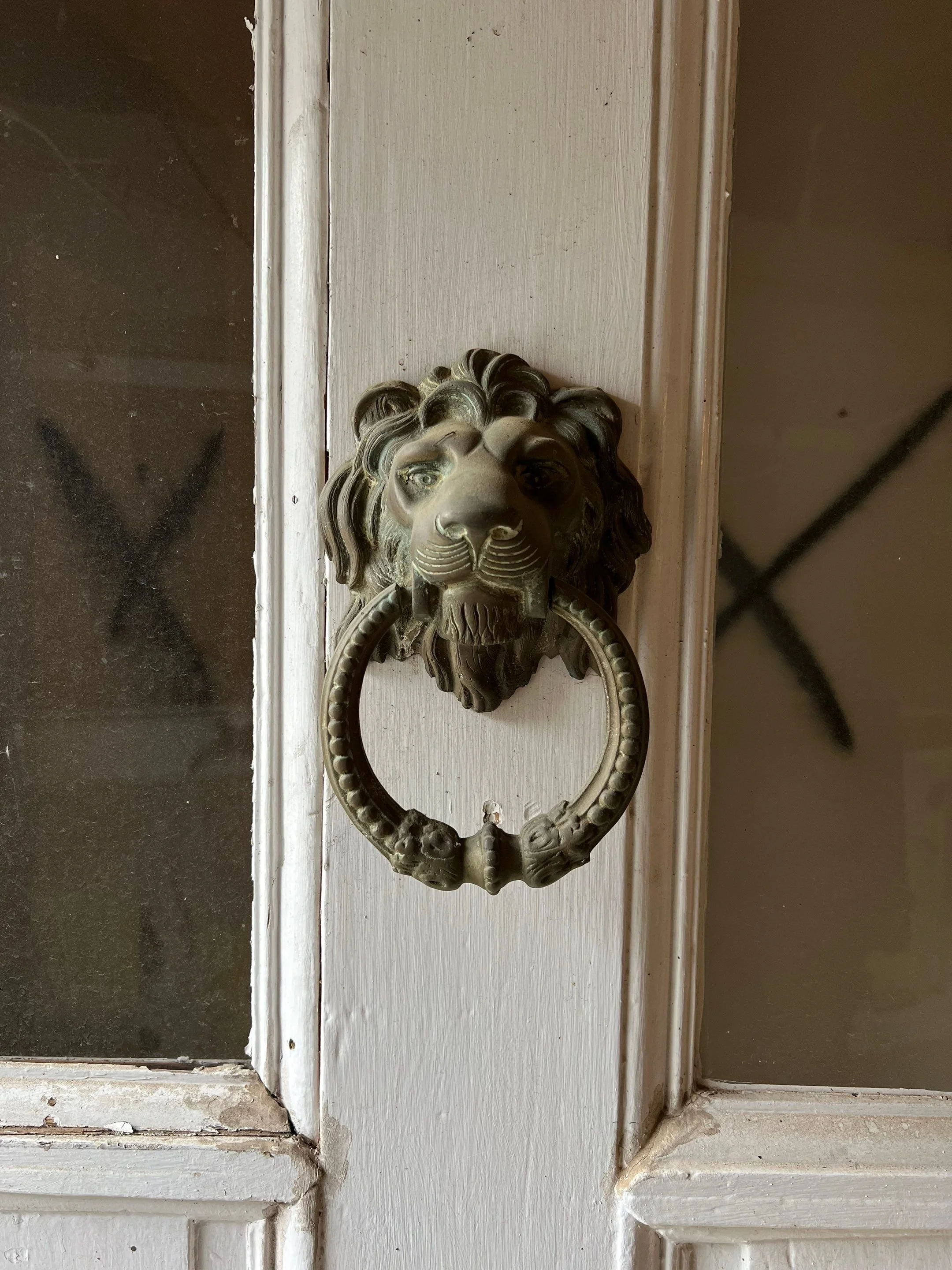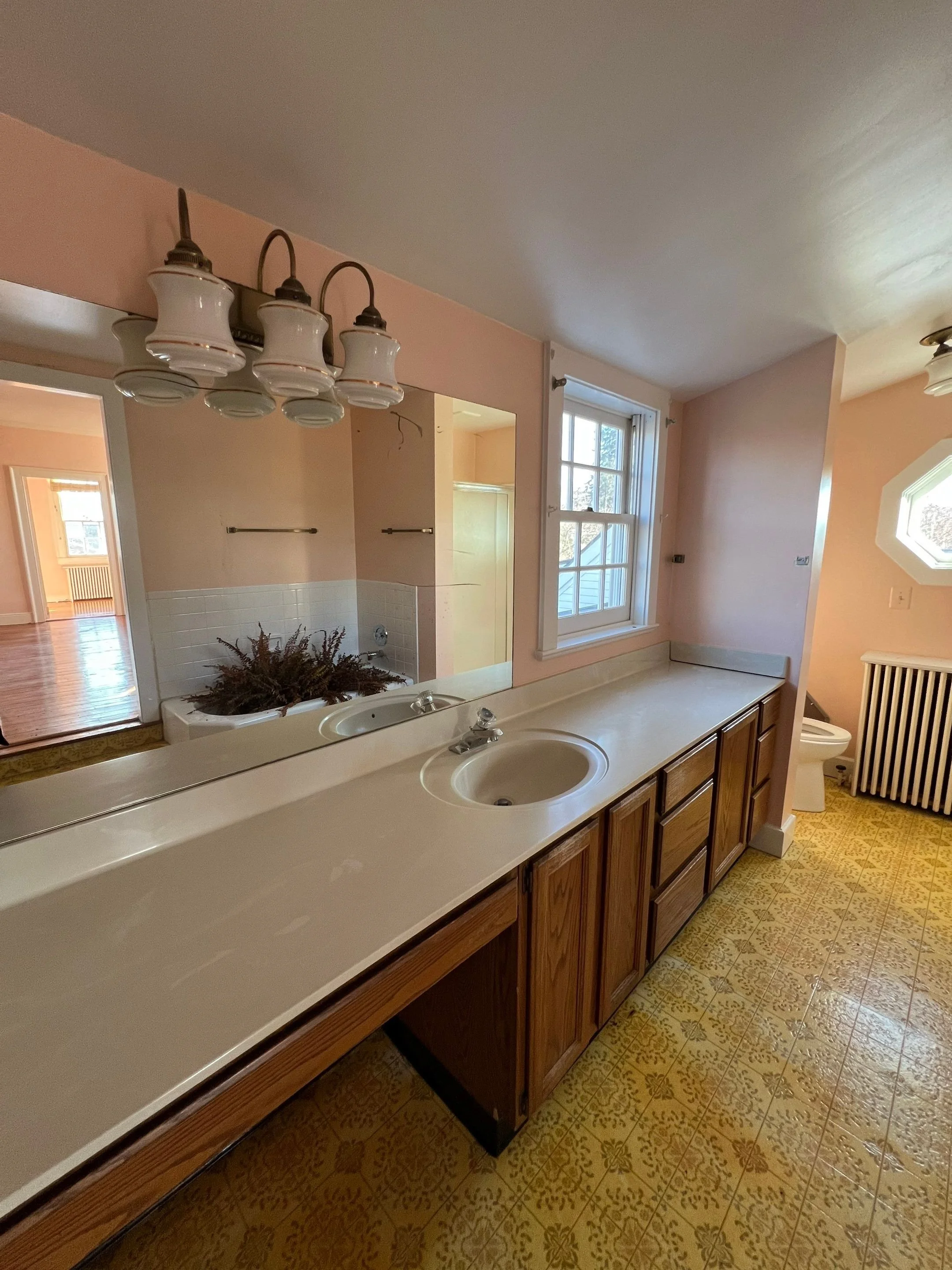Designing Across Eras: A Peek at Two Very Different Renovations
1840’s HISTORIC LEESBURG PROJECT
We’re about to dive into a full renovation of a charming 1840s home right in the heart of Old Town Leesburg. This project will touch every corner of the house—from basement to attic—and include a brand new addition off the back. Our goal? To honor and keep the historic charm intact while making the home feel fresh, functional, and updated.
This house has had a handful of updates over the past 20 years, but not in a way that respected its original architecture. We’re looking forward to changing that. The design will feature soft greens, blues, and pinks, mixing in classic antiques with cleaner, more modern lines. Expect to see unique lighting, loads of millwork, and a thoughtful blend of old and new throughout.
Every old home comes with its quirks, and this one’s no exception. We’ll be working around low ceilings—especially in the basement, attic, and stairwells—plus original radiators and plaster-and-lath walls that make updating plumbing and electrical a little more complicated. Some rooms, like the dining room, don’t even have overhead lighting yet, so we’ll be carefully adding in those modern comforts without taking away from the home’s character.
We’re teaming up with Tom O’Neill and Black Oak Construction to bring this one to life. We can’t wait to share the progress—and all the little discoveries (including some wood shavings we found in the ceiling insulation!).
Dated Interiors
Low Ceilings and Doorways
Radiators throughout
1970’S OLD TOWN ALEXANDRIA PROJECT
Basement Level Floor Plan (1 or 4)
Our second project couldn’t be more different—and that’s what makes it so fun. We’re starting a full remodel of a classic Old Town Alexandria home, complete with a brand new fourth-floor addition to create a bright, airy bedroom retreat.
Where our Leesburg project leans historic and traditional, this home will have a much more modern, earthy feel. Think natural materials, raw woods, warm white stone, and touches of terra-cotta throughout. Color will come through in layers—woven textiles, curated art, and maybe a little wallpaper to keep things interesting.
Main Level Floor Plan (2 of 4)
This is a total overhaul from top to bottom: every room, every bathroom, the kitchen, living spaces—everything is getting reimagined. One of the biggest priorities is maximizing storage in every inch of the house, with custom built-ins planned for almost every room.
While the home has traditional roots, we’re moving toward a more open, modern floor plan—connecting the kitchen, living room, and sunroom to create flow, warmth, and cohesion through thoughtful material choices and details. Construction kicks off in a few weeks after more than a year of planning, and we’re excited to bring this fresh, livable vision to life.












